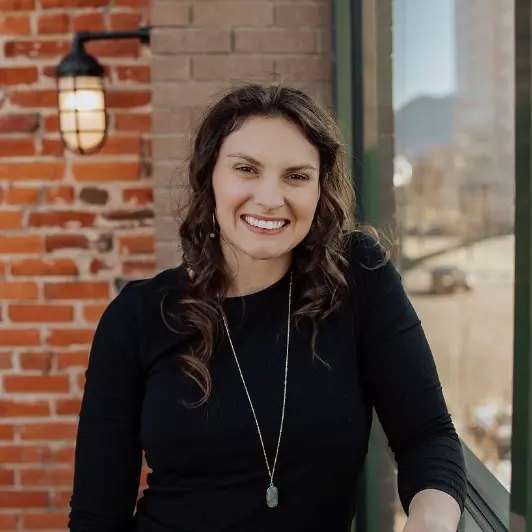
9660 Beryl DR Peyton, CO 80831
5 Beds
4 Baths
3,110 SqFt
UPDATED:
Key Details
Property Type Single Family Home
Sub Type Single Family
Listing Status Active
Purchase Type For Sale
Square Footage 3,110 sqft
Price per Sqft $170
MLS Listing ID 7800646
Style 3 Story
Bedrooms 5
Full Baths 2
Half Baths 1
Three Quarter Bath 1
Construction Status Existing Home
HOA Fees $100/ann
HOA Y/N Yes
Year Built 2010
Annual Tax Amount $3,008
Tax Year 2025
Lot Size 5,250 Sqft
Property Sub-Type Single Family
Property Description
Sunlight pours into the family room, highlighting the soaring ceilings and creating a warm, inviting space perfect for gatherings or quiet evenings at home. The formal sitting room offers a cozy retreat or can easily become a main-floor office to fit your lifestyle.
The primary suite is a true sanctuary, featuring a luxurious 5-piece bath designed for comfort and relaxation. Downstairs, the basement is built for fun and entertainment, complete with a wet bar and plenty of space for a home theater, game nights, or simply enjoying time with family and friends.
Outside, enjoy professionally installed, permanent exterior lighting that's perfect for every season—whether it's highlighting the home's elegance during Christmas, creating a festive atmosphere for Halloween, or simply adding warmth year-round.
This home is more than just beautiful—it's been cherished, cared for, and is ready to welcome the next family to create memories that will last a lifetime. Don't miss the chance to make this incredible home yours!
Location
State CO
County El Paso
Area Meridian Ranch
Interior
Interior Features 5-Pc Bath
Cooling Ceiling Fan(s), Central Air
Flooring Wood Laminate
Fireplaces Number 1
Fireplaces Type Gas
Appliance 220v in Kitchen, Cook Top, Dishwasher, Disposal, Microwave Oven, Oven, Range, Refrigerator
Laundry Upper
Exterior
Parking Features Attached
Garage Spaces 2.0
Utilities Available Cable Connected, Electricity Connected, Natural Gas Connected, Telephone
Roof Type Composite Shingle
Building
Lot Description Mountain View, See Prop Desc Remarks
Foundation Full Basement
Water Assoc/Distr
Level or Stories 3 Story
Finished Basement 90
Structure Type Framed on Lot
Construction Status Existing Home
Schools
School District District 49
Others
Special Listing Condition See Show/Agent Remarks







