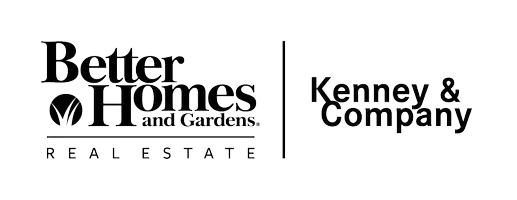308 Luxury LN Colorado Springs, CO 80921
6 Beds
5 Baths
3,424 SqFt
UPDATED:
Key Details
Property Type Townhouse
Sub Type Townhouse
Listing Status Active
Purchase Type For Sale
Square Footage 3,424 sqft
Price per Sqft $116
MLS Listing ID 8584542
Style 2 Story
Bedrooms 6
Full Baths 2
Half Baths 1
Three Quarter Bath 2
Construction Status Existing Home
HOA Fees $515/mo
HOA Y/N Yes
Year Built 1995
Annual Tax Amount $2,792
Tax Year 2024
Lot Size 1,726 Sqft
Property Sub-Type Townhouse
Property Description
The upper level offers versatility with three bedrooms and a large loft space that serves perfectly as an office or flex room. This expansive loft area features its own covered walk-out patio where you can enjoy views of the mountain tops.The upper level primary suite features a spacious bedroom, a full private bathroom with dual sinks, and a large walk-in closet. The additional two bedrooms share a 3/4 bathroom.
The finished basement has 8-foot ceilings and includes a kitchen area that has cabinets, a double sink and space for a full-size refrigerator. Two additional bedrooms on this level offer flexible living arrangements. The first bedroom includes a large walk-in closet and sitting area, while the second bedroom serves as another primary suite, mirroring the upstairs primary and easily accessible from the lower level family room.
These bedrooms share a full bathroom featuring a large walk-in shower, walk-in closet, and single vanity, providing comfort and convenience for guests or family members.
Location
State CO
County El Paso
Area Sun Mesa Townhomes
Interior
Interior Features 5-Pc Bath, 6-Panel Doors, 9Ft + Ceilings, French Doors, Great Room
Cooling Ceiling Fan(s), Central Air
Flooring Carpet, Ceramic Tile, Tile, Wood
Fireplaces Number 1
Fireplaces Type Main Level, One
Appliance 220v in Kitchen, Dishwasher, Disposal, Dryer, Kitchen Vent Fan, Microwave Oven, Range, Refrigerator, Self Cleaning Oven, Washer
Laundry Electric Hook-up, Main
Exterior
Parking Features Attached
Garage Spaces 2.0
Fence None
Utilities Available Electricity Connected, Natural Gas Connected
Roof Type Tile
Building
Lot Description Level
Foundation Full Basement
Water Municipal
Level or Stories 2 Story
Finished Basement 75
Structure Type Framed on Lot,Frame
Construction Status Existing Home
Schools
Middle Schools Discovery Canyon
High Schools Discovery Canyon
School District Academy-20
Others
Miscellaneous Breakfast Bar,High Speed Internet Avail.,HOA Required $,Kitchen Pantry,Secondary Suite w/in Home,Window Coverings
Special Listing Condition Not Applicable
Virtual Tour https://springshomes.com/308-luxury-colorado-springs/






