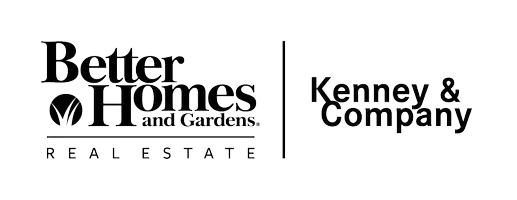517 Aspen village RD Divide, CO 80814
3 Beds
2 Baths
2,176 SqFt
UPDATED:
Key Details
Property Type Single Family Home
Sub Type Single Family
Listing Status Active
Purchase Type For Sale
Square Footage 2,176 sqft
Price per Sqft $328
MLS Listing ID 6937923
Style Ranch
Bedrooms 3
Full Baths 2
Construction Status Existing Home
HOA Y/N No
Year Built 2008
Annual Tax Amount $2,364
Tax Year 2025
Lot Size 4.300 Acres
Property Sub-Type Single Family
Property Description
Discover the perfect blend of rustic charm and modern convenience on over 4 acres of towering aspens, whispering pines, and vibrant wildflowers—just steps from the national forest. This 3-bedroom, 2-bath retreat features warm pallet walls, a show-stopping antler chandelier, and an open-concept living area made for connection. Dine under the stars on the back patio, surrounded by lush gardens and forest views, or unwind in the master suite's private hot tub deck. The oversized garage offers 25+ feet of cabinetry, a full workspace, and room for all your mountain toys. With a charming shed, composting bin, and a gated driveway, this property is your private mountain sanctuary.
Location
State CO
County Teller
Area Aspen Village
Interior
Interior Features Great Room
Cooling Ceiling Fan(s)
Flooring Carpet, Vinyl/Linoleum, Wood, Wood Laminate
Fireplaces Number 1
Fireplaces Type Masonry, Wood Burning
Appliance Dishwasher, Disposal, Microwave Oven, Oven, Range, Refrigerator, Self Cleaning Oven
Exterior
Parking Features Attached
Garage Spaces 3.0
Fence Rear
Utilities Available Electricity Connected
Roof Type Metal
Building
Lot Description Borders Natl Forest, Meadow, Mountain View, Rural, Trees/Woods
Foundation Crawl Space, Slab
Water Well
Level or Stories Ranch
Structure Type Frame
Construction Status Existing Home
Schools
Middle Schools Woodland Park
High Schools Woodland Park
School District Woodland Park Re2
Others
Miscellaneous Hot Tub/Spa,Kitchen Pantry
Special Listing Condition Not Applicable
Virtual Tour https://www.propertypanorama.com/instaview/ppar/6937923






