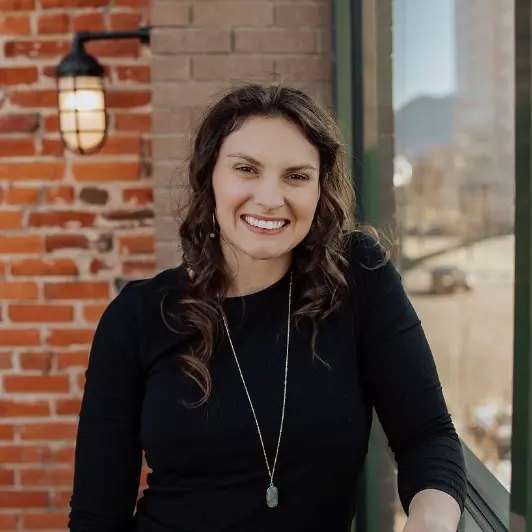
1436 Territory TRL Colorado Springs, CO 80919
2 Beds
3 Baths
1,440 SqFt
UPDATED:
Key Details
Property Type Townhouse
Sub Type Townhouse
Listing Status Active
Purchase Type For Sale
Square Footage 1,440 sqft
Price per Sqft $204
MLS Listing ID 9453975
Style 2 Story
Bedrooms 2
Full Baths 1
Half Baths 1
Three Quarter Bath 1
Construction Status Existing Home
HOA Fees $410/mo
HOA Y/N Yes
Year Built 1986
Annual Tax Amount $853
Tax Year 2024
Lot Size 672 Sqft
Property Sub-Type Townhouse
Property Description
Location
State CO
County El Paso
Area Indian Bluffs Townhomes
Interior
Cooling Ceiling Fan(s), Wall Unit(s)
Flooring Luxury Vinyl
Fireplaces Number 1
Fireplaces Type Main Level, One
Appliance Dishwasher, Disposal, Dryer, Microwave Oven, Oven, Refrigerator, Washer
Laundry Basement
Exterior
Parking Features Carport
Garage Spaces 1.0
Utilities Available Electricity Connected, Natural Gas Connected, Telephone
Roof Type Composite Shingle
Building
Lot Description Corner, Mountain View, Sloping, View of Pikes Peak, View of Rock Formations
Foundation Full Basement
Water Municipal
Level or Stories 2 Story
Finished Basement 90
Structure Type Framed on Lot
Construction Status Existing Home
Schools
School District Colorado Springs 11
Others
Special Listing Condition Not Applicable
Virtual Tour https://www.zillow.com/view-imx/eb88b8d2-66dd-4453-aa5d-53a140909f11?initialViewType=pano







