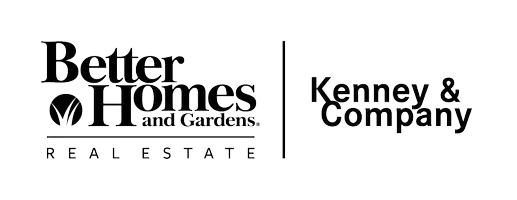8226 Buffalo Horn DR Colorado Springs, CO 80925
3 Beds
3 Baths
1,912 SqFt
OPEN HOUSE
Sat Aug 16, 11:00am - 1:00pm
UPDATED:
Key Details
Property Type Single Family Home
Sub Type Single Family
Listing Status Active
Purchase Type For Sale
Square Footage 1,912 sqft
Price per Sqft $251
MLS Listing ID 3837471
Style 2 Story
Bedrooms 3
Full Baths 2
Half Baths 1
Construction Status Existing Home
HOA Y/N No
Year Built 2023
Annual Tax Amount $4,702
Tax Year 2024
Lot Size 7,098 Sqft
Property Sub-Type Single Family
Property Description
Location
State CO
County El Paso
Area The Trails At Aspen Ridge
Interior
Interior Features 9Ft + Ceilings
Cooling Ceiling Fan(s), Central Air
Flooring Carpet, Luxury Vinyl
Appliance Dishwasher, Disposal, Dryer, Gas in Kitchen, Microwave Oven, Refrigerator, Self Cleaning Oven, Washer
Laundry Upper
Exterior
Parking Features Attached
Garage Spaces 2.0
Fence Rear
Community Features Parks or Open Space
Utilities Available Cable Connected, Electricity Connected, Natural Gas Connected
Roof Type Composite Shingle
Building
Lot Description City View, Corner, Level, Mountain View
Foundation Not Applicable
Water Assoc/Distr
Level or Stories 2 Story
Structure Type Framed on Lot,Frame
Construction Status Existing Home
Schools
School District Widefield-3
Others
Miscellaneous Auto Sprinkler System,High Speed Internet Avail.,Kitchen Pantry
Special Listing Condition Not Applicable






