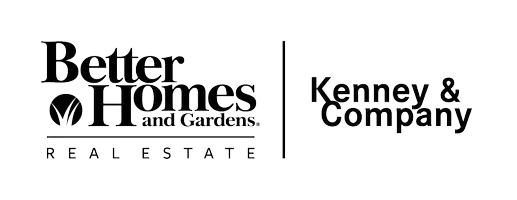9 Kingston CIR Florissant, CO 80816
3 Beds
2 Baths
1,792 SqFt
UPDATED:
Key Details
Property Type Single Family Home
Sub Type Single Family
Listing Status Active
Purchase Type For Sale
Square Footage 1,792 sqft
Price per Sqft $340
MLS Listing ID 6474366
Style Ranch
Bedrooms 3
Full Baths 2
Construction Status Existing Home
HOA Y/N No
Year Built 2007
Annual Tax Amount $1,483
Tax Year 2024
Lot Size 2.050 Acres
Property Sub-Type Single Family
Property Description
Granite countertops, Laminate wood flooring, Ceramic tile bathroom floors and shower tiles. Small wood stove to keep the chill out in the winter. Bedrooms are carpeted.
All on top of a Large 990 square foot Workshop that takes up the entire lower level, perfect for the wood worker or hobbyist. When you're done with your hobby, jump in the hot tub. All on a private 2 acres.
Paved Driveway, 2 car Garage and RV parking, shed, and Greenhouse.
You need to see this mountain home and property to really appreciate all the detail it has offer.
Location
State CO
County Teller
Area Palmer Village
Interior
Interior Features 6-Panel Doors, Beamed Ceilings, Great Room, Vaulted Ceilings
Cooling Ceiling Fan(s)
Appliance Dishwasher, Kitchen Vent Fan, Microwave Oven, Range, Self Cleaning Oven
Laundry Main
Exterior
Parking Features Attached
Garage Spaces 2.0
Utilities Available Cable Available, Cable Connected, Electricity Connected, Natural Gas Connected, Telephone
Roof Type Composite Shingle
Building
Lot Description Corner, Cul-de-sac, Level, Meadow, Mountain View, Rural, Sloping, Trees/Woods, View of Rock Formations
Foundation Other
Water Well
Level or Stories Ranch
Structure Type Frame
Construction Status Existing Home
Schools
School District Woodland Park Re2
Others
Miscellaneous Breakfast Bar,HOA Voluntary $,Kitchen Pantry,Window Coverings,Workshop
Special Listing Condition Not Applicable






