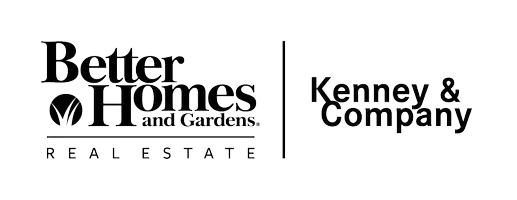3921 Coral PT Colorado Springs, CO 80917
3 Beds
3 Baths
3,040 SqFt
OPEN HOUSE
Sat Aug 16, 1:00pm - 3:00pm
UPDATED:
Key Details
Property Type Townhouse
Sub Type Townhouse
Listing Status Active
Purchase Type For Sale
Square Footage 3,040 sqft
Price per Sqft $148
MLS Listing ID 4156711
Style Ranch
Bedrooms 3
Full Baths 1
Three Quarter Bath 2
Construction Status Existing Home
HOA Fees $505/mo
HOA Y/N Yes
Year Built 1995
Annual Tax Amount $1,298
Tax Year 2024
Lot Size 5,026 Sqft
Property Sub-Type Townhouse
Property Description
Upon entering, you'll find a bright, naturally lit interior. Discover modern updates: new main-level flooring, fresh paint, and updated light fixtures.
The entry flows into an open living room featuring a striking double-sided, see-through gas fireplace, creating a bright ambiance between living and dining areas—perfect for entertaining. The adjacent kitchen is a showstopper, boasting beautiful finishes, ample counter space, an island, and a coffee corner. The kitchen and all upstairs baths are fully remodeled with new cabinets, sinks, and countertops. Also, off of the living space you will find an office space that opens to the extended back patio, an additional bedroom, a large bathroom complete with a large shower, and a dedicated laundry space with ample storage.
The primary suite is a true retreat, offering a fully-updated luxurious 5-piece bath with dual vanities and two walk-in closets.
Downstairs, is the junior suite that features a sitting area, large closets, and a private bathroom. The spacious basement family room connects to a versatile back room, perfect for a home theater, workout, game room, or yoga space.
Practical upgrades include a smart thermostat, sump pump, house humidifier, new garage door opener, and epoxy garage floors. Move in and enjoy the seller's meticulous work! Outside, enjoy the outdoor living space with irrigation. The HOA covers landscaping, snow removal, trash, and exterior maintenance & insurance, ensuring a truly low-maintenance lifestyle.
Centrally located near UCCS, Palmer Park, and the Academy corridor, this home offers ultimate convenience and comfort. This is the home you've been dreaming of!
Location
State CO
County El Paso
Area Sundance At Greencrest
Interior
Interior Features 5-Pc Bath, 9Ft + Ceilings, Great Room, Vaulted Ceilings
Cooling Central Air
Flooring Wood Laminate
Fireplaces Number 1
Fireplaces Type Gas, Main Level
Appliance 220v in Kitchen, Dishwasher, Disposal, Kitchen Vent Fan, Microwave Oven, Oven, Range, Refrigerator, Self Cleaning Oven
Laundry Main
Exterior
Parking Features Attached
Garage Spaces 2.0
Community Features Garden Area
Utilities Available Cable Available, Electricity Connected, Natural Gas Connected
Roof Type Composite Shingle
Building
Lot Description Level
Foundation Full Basement
Water Municipal
Level or Stories Ranch
Finished Basement 80
Structure Type Framed on Lot
Construction Status Existing Home
Schools
School District Colorado Springs 11
Others
Miscellaneous Auto Sprinkler System,Secondary Suite w/in Home
Special Listing Condition Not Applicable






